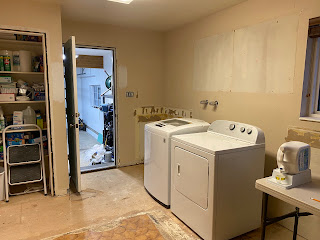I know I'm writing as if all of these are separate projects but obviously lots of things were happening at once.
Before we could do anything really, we had to remove the existing tile and carpet. We removed tile from entryway, family room, dining area, kitchen and laundry room. We hired someone to do that. We removed carpet from family room, laundry room and stairs ourselves.
The tile removal company was "dust free". They had 3 or 4 guys with big machines and lots of shop vacs. It was super loud but they made pretty quick work of the terrible job and they cleaned up after. It was pretty amazing! I don't seem to have any pictures of them working even though I swear I took some.
View of the carpet and tile in family room and dining area. You can see the inset "rug" made of tile that I hated.
As I mentioned in another post, we had to remove the cabinet around the laundry room sink in order to remove the tile in that room. Frank jimmy-rigged the sink so it could stay during the kitchen remodel.
Our house has a subfloor and then a layer of pressboard on top. It turned out to be kind of a problem for the tile guys as big chunks came out of the pressboard. But they did their best to do as little damage as possible.
Entryway had no pressboard thank heaven.
We decided to put the same flooring in as we had already put in the front room and pantry a few years earlier. It was a risk that it wouldn't perfectly match but it turned out ok.
Front Room floor
I posted this in-progress picture on facebook and lots of people were concerned/didn't like the new floor. It does look pretty crazy here. But I swear once it was all in, it looks good. There is a lot of variation in the boards but once the whole room was in, it looks nice.
It's a hickory hardwood floor. The existence of the pressboard did pose some problems but no one told me til later (apparently the floor installer mentioned it to Frank but he never told me)...which is that some nails didn't go all the way to the subfloor. Which means we now have a few squeaky boards. One in the hallway is pretty annoying (we've learned not to step there) but overall it's not too bad. It may reach the point that I'll have to have it fixed but for now we're living with it.
The photos is later in the process but I'm trying to find a shot with lots of flooring in it.
Stairs before and after
As I mentioned in another post, I decided to tile the entryway and the laundry room mostly because those rooms have the outside doors and I wanted easily mopped flooring/flooring that could handle wet feet.
I chose a black tile in a herringbone pattern for the entryway. I really love how it looks.
And black and white diamond pattern for the laundry room.
I have wanted a black and white diamond pattern for the laundry forever...pretty much since we moved in. It has recently become somewhat of a trend so I was a little annoyed when I was finally picking tile to be picking something that seemed trendy. I swear I wanted it for YEARS!
Oh well.
We found surprise linoleum when we removed the carpeted portion of the laundry room. But luckily the tile guys said it was no problem so we didn't have to remove it. Whew!
The laundry room floor and cabinets were actually done after the kitchen (so we always had a sink).
I LOVE my laundry room floors!






















No comments:
Post a Comment