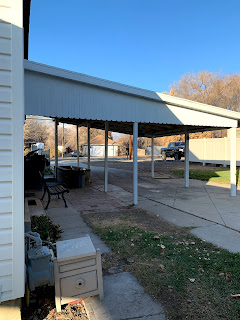I realize now, looking back that I never did any updates on the little house which we finished back in May-ish. I'll have to do that.
In July, our renters in the bigger of the two houses, decided to move back east to be with their son. We had hoped they would stay until at least January 2021 so it was a bit of a blow. It meant that after only a month or so of rest, we had to start another renovation. We really weren't very into it when we started. It felt like too much. But, as with all projects, once we got going we got back in the groove.
It's now the end of November and we just finished it yesterday! It feels good! I'm so ready to have some time to put my feet up and/or clean and organize my own house. We literally let our house fall apart during this renovation. We did laundry and dishes on Sunday out of desperation, unless we ran out of bowls earlier (from eating cereal for most meals). It has really been pathetic over here!
Here is the before and after of the house, room by room:
We'll start with a couple of outside shots
After:
I painted that stupid carport. By hand. It was a lot of painting. Looks so much better!
Entryway
After:
Sorry, different angle. I'm standing at the front door in the after. Standing by the Master bedroom door in the before.
Master Bedroom
Main changes in this room were removing carpeting and adding a new light fixture.
Also paint of course.
After:
Hmmm can't find one! Just picture this same room but with new paint and vinyl wood floors
Weird. I'll get that later.
Master Bathroom
This is the tiniest bathroom ever. In the previous layout, you had to stand in the shower to open the vanity drawers. And no one with normal sized legs could sit on that toilet without their knees hitting the shower wall. Plus, those plastic tiles and pink toilet...
During:
We had hoped to push the room out into the second bedroom closet area to make it larger but it turned out to be a previous exterior wall and was concrete with exterior siding. That was more than we wanted to tackle so we just rearranged in the same footprint.
After:
We took out the stand up shower and rearranged to put a tub and smaller vanity.
Somehow I can't find a single picture of this bathroom so here are a couple of screenshots from a video. haha
Living Room
I couldn't find a picture of it empty so here it is with the renter's furniture in it.
Drop ceiling, carpet and wallpaper.
Here it is from a different view during the time when the floors were being sanded and I was still working on wallpaper removal.
There was originally a doorway from this living room to the room I will call the second bedroom.
We closed that door off but in this picture, that's where I'm standing.
Another angle after removing the dropped ceiling.
There used to be a cute arch in this room to the right but it was taken out sometime in the past.
After:
Now it has original hardwood floors, 10' ceilings and repaired plaster walls.
Kitchen
We changed the layout a bit and took out the window on the south side of the room so that we could move the stove there. We put the refrigerator where the stove used to be (approx) and made the walkway to the basement more open.
We also moved the washer out of the kitchen and removed the weird plumbing that meant that the washer emptied into the yard! What?
Second Bedroom:
Cute but trashed built in. Dropped ceiling. Carpet.
This bedroom had two doorways: one into the living room and one into the master. We removed both and put a doorway into the hall.
After:
Original hardwoods, 10 ft ceilings, built-in refinished, closet removed when we removed the dropped ceiling so we purchased a nice armoire for this room but it's not pictured.
Main bathroom:
Tiny again. Bathtub, 24" vanity. No storage
After:
larger vanity, medicine cabinet, bathtub
Laundry room:
We took part of this space for the main bathroom.
We made the plumbing normal and took out the weird platform.
After:
Attic bedroom:
After:
Honestly just a lot of sanding, painting and a new light fixture in here.
Oh and original hardwoods were restored.
Basement
We put new stair treads on the basement stairs. Those were the ones that originally had carpet, then underneath that some really cute but, sadly, trashed linoleum. Not much choice but to replace them.
Before:
After:
Bedroom 4 (basement):
dropped ceiling, gross plywood floors, creepy as heck
After:
Lifted the ceiling, can lights, normal floors, white paint
No longer creepy!
Bedroom 5 (basement):
dropped ceiling, linoleum floors, creepy as heck
After:
Basement half bath:
step up into bathroom, short ceiling, visible pipes and vents, no storage
After:
And there you have it!
I hope you enjoyed this little tour. If you know someone looking for a nice rental home, give me a shout!
























































It looks gorgeous, Debbie! You did a great job.
ReplyDeleteAlisha Thomas, in case you don't know AKT. =)
DeleteY'all did an amazing job!! You could have a TV show!
ReplyDeleteStunning very talented in home renovations
ReplyDelete